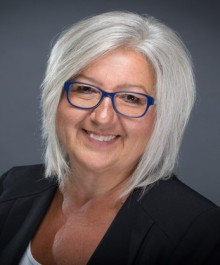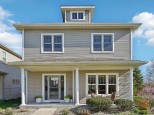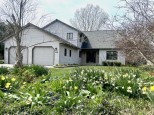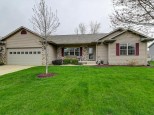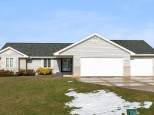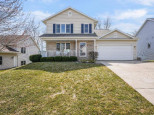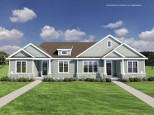WI > Dane > Sun Prairie > 3248 Harmony St
Property Description for 3248 Harmony St, Sun Prairie, WI 53590
Very beautiful craftsman's inspired ranch finished with thoughtful details that you will not find anywhere else such stained glass features, koa floors, custom tile work, wood burning fireplace, private deck and screened in porch, over sized attached garage accessed by a private alley. Entertain guests in the cozy lower level movie theater that features handcrafted woodwork along with a wet bar. Located in an amazing neighborhood minutes from shopping, entertainment, and transportation. This home has some must see features.
- Finished Square Feet: 2,567
- Finished Above Ground Square Feet: 1,489
- Waterfront:
- Building Type: 1 story
- Subdivision: Providence
- County: Dane
- Lot Acres: 0.16
- Elementary School: Horicon
- Middle School: Prairie View
- High School: Sun Prairie
- Property Type: Single Family
- Estimated Age: 2008
- Garage: 2 car
- Basement: 8 ft. + Ceiling, Full, Full Size Windows/Exposed, Poured Concrete Foundation, Radon Mitigation System, Sump Pump, Total finished
- Style: Prairie/Craftsman, Ranch
- MLS #: 1930017
- Taxes: $6,950
- Master Bedroom: 11x13
- Bedroom #2: 10x12
- Bedroom #3: 11x15
- Family Room: 11x15
- Kitchen: 14x11
- Living/Grt Rm: 17x13
- Dining Room: 10x8
- DenOffice: 11x13
- Theater: 11x15
- Laundry: 9x8
- Other: 4x6


















































